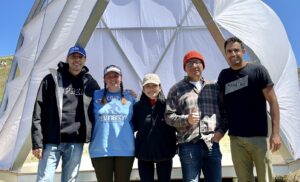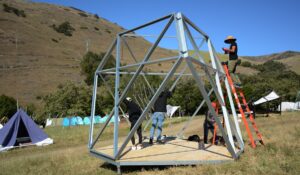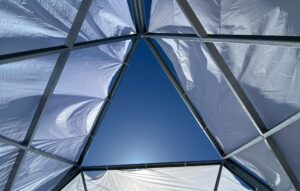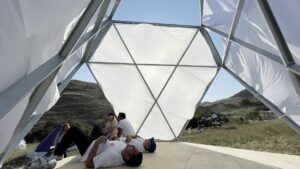Photo Credits: Three-Fold Team
Orange Coast College’s architecture department cold-formed steel (CFS) framed project won the grand prize in this year’s Design Village Competition at California Polytechnic State University in San Luis Obispo.
The annual competition is hosted by Cal Poly San Luis Obispo’s architecture program and invites student competitors from California universities and community colleges to design and build “shelters” which they inhabit throughout the entirety of the weekend.

The Orange Coast College student team, led by Joseph Sarafian, took home the top award at the design competition.
Light Gauge Steel Frames ‘Three-Fold’ Project
This year’s competition was the largest in the event’s 47-year history, featuring 15 entries from architecture programs located throughout California. OCC’s architecture department took 11 students grouped into two teams, with professors Joseph Sarafian, AIA, and Steve Fuchs each guiding a team.

The Orange Coast College student team explored the geometry of a truncated tetrahedron, which is a pyramid with its corners removed.
The theme of the competition was “Eternal,” giving students an open-ended project brief to design a structure that transcends time and space.
“Our team was inspired by the way various civilizations have viewed the afterlife and eternity, and explored the geometry of a truncated tetrahedron, which is a pyramid with its corners removed – students named this project ‘Three-Fold,’” explains Sarafian.

The Orange Coast College design team used equipment from Steel Framing Industry Association member FrameCAD to produce the CFS studs for the project.
The student design team used advanced roll-forming manufacturing equipment from SFIA member FrameCAD to produce the CFS studs to frame the project.
“Thanks to the support of Professor Rose Anne Kings, the group was able to harness the prefabrication functionality of OCC’s FrameCAD Machine to print the light gauge steel studs needed to frame the pavilion.”
To date, OCC is the only community college to own a FrameCAD design and building system — a rapid construction system that makes all of the necessary steel framing components for a structure, which are then assembled quickly onsite.

The Orange Coast College welding department fabricated nine steel brackets that connected the walls to the base forming a triangular oculus in the roof.
“Thanks to the lightness of the 20-gauge steel and the Nylon fabric in which it was clad, each 12-foot-tall wall panel only weighed 68 pounds,” says Sarafian.
“OCC’s welding department fabricated nine steel brackets that connected the walls to the base, and carbon fiber-infused Nylon brackets were 3D printed to connect the top of each wall panel, forming a triangular oculus in the roof,” explains Sarafian.
Orange Coast College Wins Top Award
Three-Fold took home the top award, “Best in Theme,” and celebrated by projecting a movie screening on its façade on the last night of the event. The student team was led by Sarafian and consisted of Nick Barajas, Emily Ord, Luis Zamora, Tuyen Phan, and Max Masoud.

The Orange Coast College Architecture Club hopes to re-build their projects on campus to showcase the work for future designers.
The other OCC Architecture team won a merit award for its entry entitled “Oculus Cosmos,” the design of which was born out of the OCC Makerspace, which houses industry-leading technology for sewing, podcasting, 3D printing, laser-cutting, CNC Milling, and virtually anything a designer could use to make their dream a reality.
“This project explored a tensile structure of PVC pipe and stretched fabric, sewn and assembled in the OCC Makerspace,” says Sarafian. “Oculus is a structure designed to connect viewers with the longest lasting symbols of eternity, the stars. Using parametric design software, the team designed a skeleton wrapped in a fabric skin to recreate the three-sided mobius in physical space.”
The Oculus Cosmos team, led by Professor Steve Fuchs consisted of the following students: Sam Lay, Natalie Darakjian, Mariam Khalifa, Antonio Ferrer, Grace Briquelet, and Juan Figueroa.
The OCC Architecture Club hopes to re-build both pavilions on campus to showcase the work for future designers.
About Orange Coast College
Orange Coast College, founded in 1947, is one of the nation’s top transfer schools. With a student population of 25,000, OCC provides exemplary programs leading to Associate degrees and 130 career programs. The college’s 164-acre campus is located in the heart of Costa Mesa.
OCC’s Architecture Department Contacts
Juan Gutierrez
Director, Marketing and Public Relations
jgutierrez@occ.cccd.edu
Joseph Sarafian, AIA
Professor, Architecture Technology
jsarafian@occ.cccd.edu
(310) 995-7297
Download Original Press Release
